Kitchen remodel part I
June 9th, 2011 by: cheyenneSo, the bathroom didn’t kick our asses hard enough so we decided it was time to rip out the kitchen. Who needs to eat, right? Besides, this one will be super easy because we won’t have to rip out any of the walls.
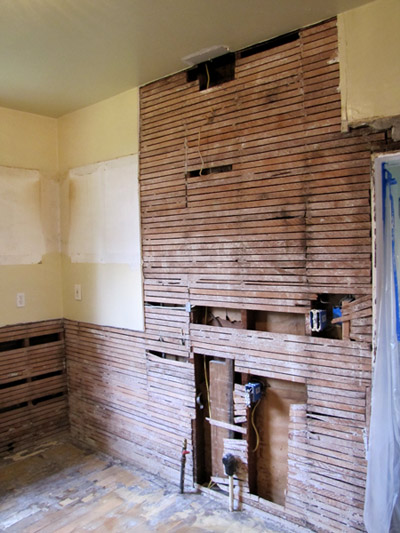
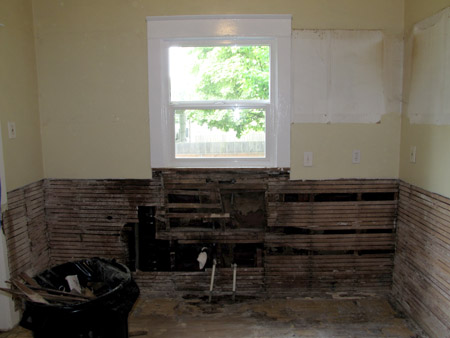
Right.
And the floor will be totally low-key because instead of putting in something new and clean and brand new and fresh and easy. Probably really easy.. We I decided that the douglas fir likely to be underneath would be much cooler if we refinished it. Seriously, imagine: One HUNDRED year-old doug fir, trees felled by burly dudes with hatchets and blue oxen or somesuch right there on our very floor. We just can’t cover that up.
We chipped out the old, ugly, poorly laid tile, which was a pain in the ass. We then pried up the cement board underneath it (a bigger pain in the ass, plus carcinogenic and all that good stuff). Then we had to remove the gnarly looking plywood sub-flooring held in place by no less than eleventy frillion two-inch screws. We’d remove screws until our eyes bled and our backs were surely crippled, then try to pry up the piece, and lo! One lone little fucker holding it down somewhere.. We’d hunt around until we found it, then kill it with fire and all that, and again try to pry up the piece (triumphant at la-). But no! Blast!! Another bleeding screw somewhere. It was not pretty. We got it all up in the end though and here’s what we beheld:
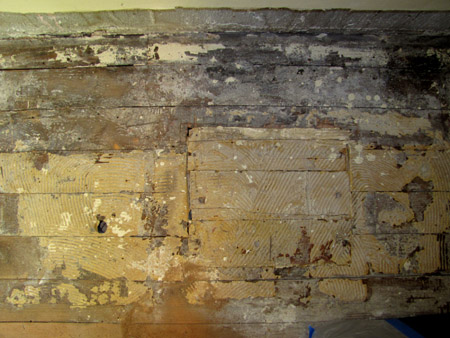

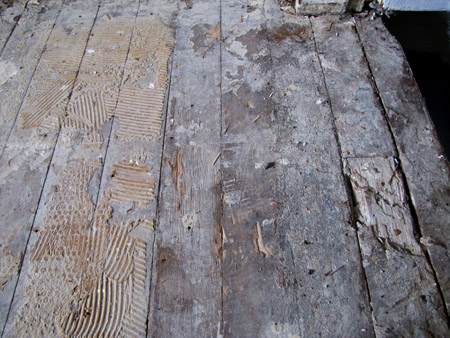
Hmmm. Rustic.
But fossilized mortar is no deterrent for the Optimistic One and I was all “Suh-WEET! This is going to look GREAT!” Joshua, ever the skeptic, was skeptical.
I rented a big sander from Home Depot and fired it up with some 24 grit, which is seriously like three or four good-sized boulders glued to a swath of tough paper. It’s scary.
Then of course there was a lot of filling required. We used up two large containers of the stuff because it kept sucking down into the floor boards. I couldn’t figure out where it was going. It just disappeared and we put more on top. The end.

It looked really awesome and I was super optimistic all over again when confronted with this spectacle first thing in the morning.
But it finished out to look like this:
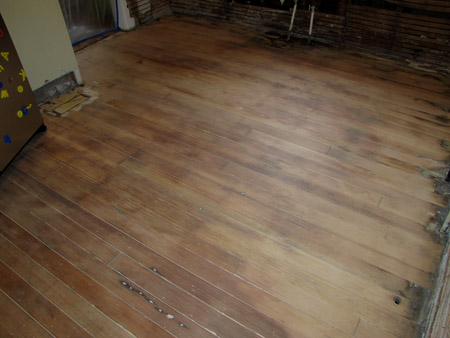
And after applying only the first round of floor finish (it will have four-five layers in the end; five probably, because I’m crazy), this:


DAMN SAM! I’m satisfied. Now we can work on those walls.


June 9th, 2011 at 9:00 pm
Wow. Just. Wow.
What an improvement. I am very impressed with the end result.
June 9th, 2011 at 9:04 pm
I am, as always, in awe of your capabilities. Beautiful.
June 9th, 2011 at 9:09 pm
That’s beautiful. Speaking as someone who is just reading a blog about all your hard work, I’d say it was well worth it.
June 9th, 2011 at 9:17 pm
Damn Girlfriend! you are for sure crazy! those floors look spectacular!
June 10th, 2011 at 12:10 am
You’re insane. I’m floored.
June 10th, 2011 at 7:36 am
Super job! Thankfully we only have carpet and linoleum over slab to pull up.
June 10th, 2011 at 7:37 am
incredible very good
June 10th, 2011 at 8:51 am
Damn, that’s impressive work!
June 10th, 2011 at 10:35 pm
Good work!!!!
June 11th, 2011 at 12:02 am
Wow, great work so far! I would’ve taken one look at that floor and said “oh, hell no” but you had some great vision with it. I’m inspired now…maybe I’ll go to Home Depot.
June 15th, 2011 at 7:39 pm
So what’s wrong with wall-to-wall carpeting? I’m just sayin’.
June 15th, 2011 at 7:41 pm
No, seriously, you amaze me. I am feeling simultaneous awe, admiration, and pity for your high-functioning OCD.
And yes, the floors look amazing. Even better than carpet!
Now… what were you saying about large, burly lumberjacks? Did you find any of those under the floorboards?
June 17th, 2011 at 9:23 am
That’s my girl!! You’ve got the vision and the work ethic, girl. And you know how to ignore the nay-sayers. I bet Ronin loved the sander. Can’t wait to see the floor and the fancy Italian stove with all the burners. Glad the kitchen came before the studio. I mean, you gotta eat, right? –Mom