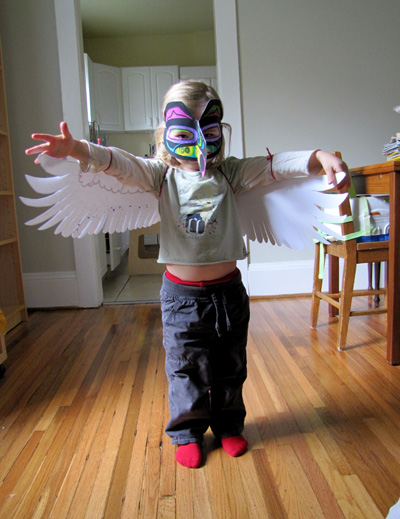Bathroom is finished (mostly)
Saturday, May 28th, 2011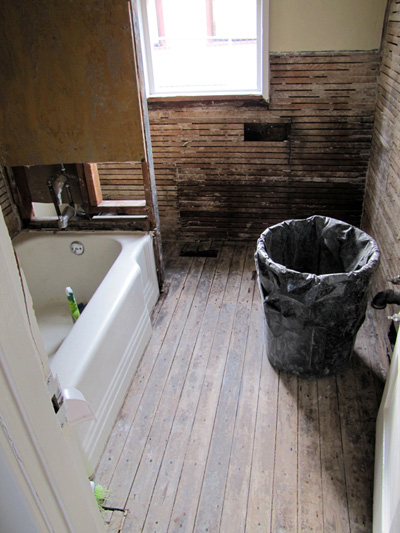
I was actually starting to get used to it. Comfortable. The toilet works, the sink works, the shower works. Do we really need the walls? I see now how easy it would be to just spend the rest of one’s days without cupboard doors ever installed. I mean, you can put the dishes away and that’s close enough.
But then, whilst sitting on the toilet, I would see a gaping hole with all this antique grunge and splintered flooring/wall/general ickiness and the underside of the iron tub (tubs are only pretty on the top side, if you didn’t know), and next to that, a gaping hole down into the very basement of the house.
And I try not to look down there when I’m in the bathroom lest I catch a glimpse of monsters, say, sneaking across my view-spot. But I always have to look and it stresses me out. And to take it even further, you don’t want monsters—or faeries for that matter—ever actually coming up through the hole into the bathroom! GAH!! Monsters and faeries should never be seen. And so I started complaining in the general direction of Joshua to get the hole closed up (there was some complicated plumbing stuff to take care of that he was putting off until forever). And with that (plus about a million other teeny little annoying things), voila! Fin.

Entering the gleaming new bathroom! Here are the old photos to compare. I did two-inch hex tile on the floor and wainscoting on the walls where I assumed I’d just be covering up the scratched wall after chipping off the old green and white tile (HAHAHAHAcough). Little did I know the entire wall would need to come down. By that point though, my Design Plan was lodged solidly in the gray matter and there was nothing to do but go with it.
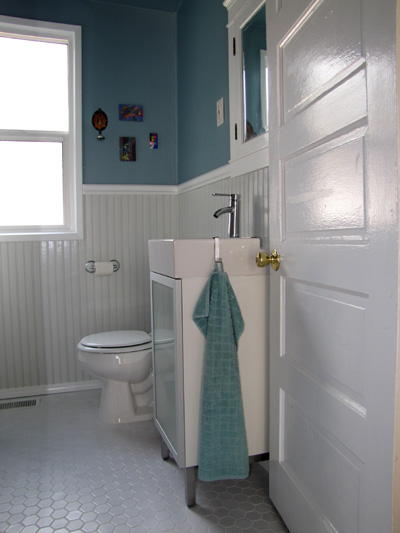
Sink Plan I was to have a wall-mounted sink but it became tragically clear that it was not going to work (for about seven different unforseen reasons). We went with Sink Plan II, the Ikea Lillangen, which though it was my favorite sink, I didn’t pick it originally because I worried the Mod would clash with the Ye Olde. But it seems to work surprisingly well. And it’s strong enough for Ronin to hang from like a jungle gym, her favorite bathroom activity.

Moving around the bathroom… The toilet and Ralph, the glowy night-light thing that we’ve kept in the bathroom even since the rat incident.

Yep, another shot of the toilet.

Closet we built into that useless and weird corner nook. Voila: no longer useless or weird! This is Ronin’s favorite place to hide when we play hide-and-seek. She usually comes into the bathroom while we are brushing our teeth or whatever, spies the closet and climbs inside, then has the bright idea: HEYMAMAMAMA!!! Let’s play hide and seek! I’ll be the hider and you count! I start counting and she closes the door and giggles madly. Will I ever be able to find her?
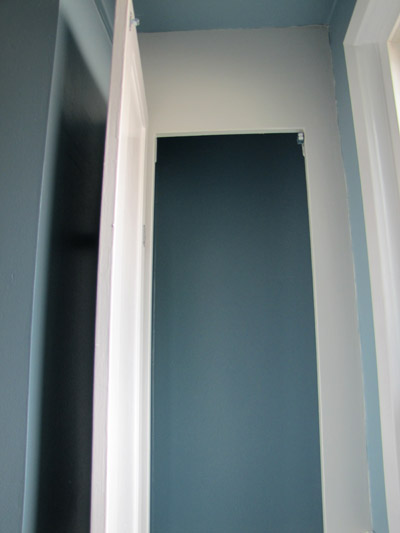
Um, still no shelves yet though. So actually kind of useless.

The tub! I used white subway tile with a line of 1″ glass multi-colored blue guys just to be superfancy. And also so you can see exactly any deviation from the level in my tiling. Which didn’t happen of course. We also broke down and had a guy come and refinish our tub. It pretty much gleams. I had thought I would get some amazing shower curtain to complete the look, but couldn’t actually think of what to get, so we are still using the curtain from the old house. I discovered that I really don’t have strong feelings for shower curtains.
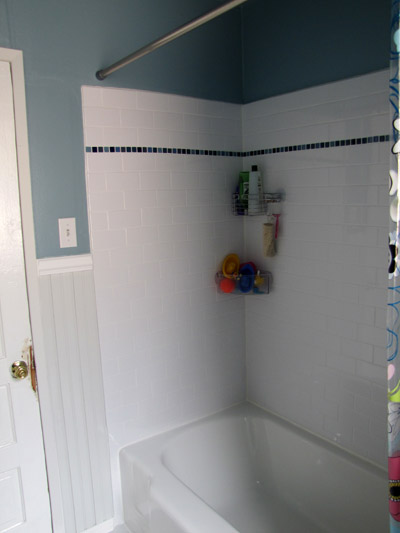
The other direction, Ronin’s bath toys, shampoo, etc.

The door. Still haven’t painted the trim yet and the doorknob/lock/whatsit is all jimmied up. This will be fixed probably never.

And lastly, the medicine cabinet. If you remember, the old one was unacceptable and all new ones were ugly. So I made this one from scratch. I found the old beveled mirror at the salvage place and built the box for it. The box is absolutely square down to the mm, but the door was not, as I later discovered, and required much planing and foul language to make fit in the end. It’s a wonder I managed to finish the touch-up paint after all the drama.

We also got the porcelain light fixture at the salvage place. The picture on the wall is something Joshua has been hauling around with him since before we met; it’s been on our bathroom wall in every apartment and house we’ve ever lived in. However, it always used to hang sideways (just because the mounting hardware was on that side); we only for the first time adjusted it so that it hangs right-side-up. The jury is still out as to which orientation we prefer.

Inside the cabinet! I built little shelves to fit with the things I wanted to put in the cabinet (e.g., tall enough to accommodate the electric toothbrush, etc.).
Time to start ripping up the kitchen. Or should I build my studio first?
